

Rear Living Room Travel Trailers – 18 Top Picks
- November 15, 2023
Looking for the right travel trailer can involve many choices. Rear Living Room Travel Trailers are a popular choice due to their home-like and roomy design.
This article presents 18 top models to help you find the ideal mobile space with a rear living layout. These trailers offer a warm and welcoming ambiance perfect for relaxation.
We'll highlight key features, specs, and standout amenities to showcase these trailers. This will help you find a travel trailer aligned with your lifestyle for future adventures.
18 Top Rear Living Room Travel Trailers
The path to the perfect travel trailer is paved with options. Rear Living Room models are a top choice for their cozy yet spacious feel.
Below we detail 18 models known for high comfort and convenience. This will help you find a mobile dwelling aligned with your needs.
1. Sunset Trail SS330SI
The Sunset Trail SS330SI 's rear living space is designed for relaxation and entertainment. This area features plush theater seating positioned towards the LED TV. Nearby, the electric fireplace provides a warm ambiance perfect for cozy evenings.
For additional seating, a spacious 82" tri-fold sofa allows the whole family to lounge together comfortably. Panoramic windows surround the rear area, letting in ample natural light. This also allows occupants to enjoy the scenic views outdoors.
The SS330SI invites you to a cozy retreat with its plush furnishings and well-thought-out layout, making every adventure end on a comfy note.
2. Heritage Glen 273RL
The Heritage Glen 273RL 's rear living area provides a welcoming space for relaxation. Plush, reclining theater seats face a 50" entertainment center with an electric fireplace below.
Nearby, a tri-fold sofa and end tables create a lounge-worthy setting for family bonding.
Panoramic windows flood the area with natural light and frame breathtaking views of nature outside. Overhead, a skylight amplifies the brightness. The contemporary design and attention to detail make this rear space both stylish and incredibly inviting.
Experience elegance on wheels with Heritage Glen 273RL. Its meticulously arranged space and high-end comforts turn road life into a luxurious affair.
3. Apex Ultra-Lite 293RLDS
The 293RLDS from Apex Ultra-Lite incorporates a one-of-a-kind rear lounge arrangement. This area provides a spacious spot to relax and entertain.
Plush theater seating faces a LED TV, creating the perfect movie night setup. Nearby, a sofa bed allows for extra lounging and sleeping space as needed. The electric fireplace adds warmth and ambiance to the rear living room.
Large panoramic windows invite abundant natural light into the space while framing beautiful views outdoors. Occupants can enjoy the scenic outdoor vistas from the comfort of this rear lounge area.
Apex Ultra-Lite 293RLDS impresses with a clever space design, marrying comfort with functionality, ensuring each day's adventure ends in comfort.
4. Catalina Legacy Edition 343BHTS
The 343BHTS from Catalina Legacy Edition incorporates a rear living area tailored for family bonding and entertainment.
The space features an SLS sofa with storage, creating a lounge-worthy spot for relaxing. Across from the sofa, theater seating faces a premium audio/video center, perfect for movie nights.
Large windows surround the rear living room, letting in natural light to create an airy ambiance. Occupants can take in scenic views while comfortably gathered in this family-friendly rear lounge area.
With its smart use of space and family focus, the Catalina Legacy Edition 343BHTS creates an inviting rear living room ready for making memories.
5. North Trail Ultra-Lite 33RETS
The 33RETS model from North Trail Ultra-Lite incorporates a generous rear living area perfect for relaxation. This space features plush recliners and a residential sofa surrounding dining tables.
Occupants can enjoy their favorite media on the Bluetooth-capable TV while curled up on the comfy furnishings. Roller shades and ample windows allow control over light and visibility.
With its cozy seats, upgraded décor, and homey layout, the North Trail Ultra-Lite 33RETS rear living room becomes a welcoming place to relax and socialize after an exciting day on the road.
6. Winnebago Voyage V3235RL
The Voyage V3235RL from Winnebago incorporates a rear living space with upscale appointments for relaxation. A tri-fold sofa provides ample, lounge-worthy seating.
Across from the sofa, theater seats face a high-tech media center, creating an entertainment hub.
Overhead LED lighting combined with abundant windows brighten the rear living room. The parametric lighting on the media center adds ambiance. Luxury details like premium speakers and residential styling give this rear lounge an elevated, home-like feel.
With its indulgent features and smart layout, the Voyage V3235RL crafts a rear living area ready for relaxation after days filled with adventure.
7. Airstream Flying Cloud 27B
The Flying Cloud 27FB from Airstream incorporates a rear living area that epitomizes its classic, open layout. With a rear hatch that opens to the outdoors, occupants can enjoy panoramic views from the lounge seating.
The space features convertible seating and dining options to accommodate however many wish to gather in the light-filled rear area. Airstream's trademark polished aluminum walls amplify the brightness.
Blending vintage character with modern versatility, the Flying Cloud 27B's rear lounge creates the perfect spot for taking in natural scenery in an iconic travel trailer setting.
8. Dutchmen Aspen Trail 2860RLS
The 2860RLS from Dutchmen Aspen Trail incorporates a versatile rear living area ready for relaxation. Plenty of convertible seating options allow inhabitants to lounge, dine, or sleep within the spacious layout.
Panoramic windows surround the rear space, letting in ample light and picturesque views. The extended awning provides a shaded spot right outside the rear entry, ideal for outdoor living.
With its flexible furnishings, abundant windows, and affordable price, the Aspen Trail 2860RLS creates a rear lounge designed for comfort, functionality, and making memories.
9. Gulf Stream Conquest 299RLI
The 299RLI from Gulf Stream Conquest incorporates a bright, spacious rear living area perfect for relaxation. With abundant windows and an open layout, the lounge feels airy and inviting.
Flexible furniture like a convertible booth dinette and fold-down sofa provide ample, comfortable seating options. The handcrafted cabinetry and vinyl floors add style while being easy to maintain.
Whether dining, lounging, or entertaining, the Gulf Stream Conquest 299RLI creates a rear living room ready to become the heart of the home on wheels. The scenic windows and relaxed vibe make it the ultimate space to unwind.
10. Jayco Eagle Trailers 330RSTS
The Jayco Eagle 330RSTS incorporates a generous rear living area with touches of luxury. Plush theater seating faces a modern entertainment center, creating a home theater setup. Nearby, the tri-fold sofa bed provides additional lounging and sleeping space.
The farmhouse-inspired styling adds a cozy, welcoming vibe to the rear lounge. Optional features like a fireplace and freshwater spigot elevate the space.
With its indulgent details and flexible furnishings, this rear living room becomes the ultimate spot for relaxing in style.
11. Keystone Outback 328RL
The Keystone Outback 328RL incorporates a rear living room that fully maximizes the expanded space. Three slide-outs dramatically open up the rear lounge area.
Plush theater seating inside creates a home entertainment hub facing the TV. The78" ceilings heighten the already airy, open vibe. Details like roller shades, LED lighting, and an optional fireplace make this rear living room warm and welcoming.
With its abundant space, indulgent features, and tailor-made layout, the Keystone Outback 328RL crafts a one-of-a-kind rear living experience.
12. Springdale 311RE
The Springdale 311RE incorporates a rear living room optimized for entertainment and relaxation. Two slide-outs dramatically expand the rear area, creating an inviting open concept space.
Plush theater seating faces the entertainment center, crafting the ultimate movie-watching spot. The electric fireplace provides cozy ambiance for lounging. Large windows let in ample natural light while offering scenic views.
Loaded with amenities like WiFi, blackout shades, and modern decor, the Springdale 311RE rear lounge becomes a welcoming place to kick back and unwind after an exciting day adventuring.
13. Lance 2375
The Lance 2375 Travel Trailer incorporates a rear lounge area prioritizing comfort and relaxation. The space features ultra-plush rocking chairs or an optional convertible sofa, offering lounge-worthy seating.
Panoramic windows surround the rear living room, ushering in ample natural light and scenic outdoor views. At over 80 inches high, the area feels bright and expansive.
With its indulgent furniture, residential styling, and breathable open layout, the Lance 2375 crafts a rear living space ready to become your personal sanctuary on the road.
14. Forest River Flagstaff Classic 832IKRL
The 2024 model 832IKRL incorporates a rear living area designed to emphasize natural scenic views. Massive windows at the back let in abundant light while framing the outdoors.
The lounge features plentiful theater seating facing the entertainment center, creating the ultimate space for relaxing. Smart home features like powered roller shades allow control over lighting and privacy.
Created for enjoying nature's beauty, the Flagstaff Classic 832IKRL rear living area becomes the perfect spot for taking in magnificent vistas and sunsets from the comfort indoors.
15. Grand Design Imagine 2970RL
The Imagine 2970RL from Grand Design incorporates a rear living space optimized for relaxation. A tri-fold sofa and entertainment center create the ultimate lounge setup.
Panoramic windows usher in ample natural light, while the 81” ceilings heighten the airy, expansive feel. Upgraded residential furnishings and modern amenities like a pop-up charger add home-like touches.
Crafted for comfort, the Grand Design Imagine 2970RL shapes the rear living quarters into a luxurious yet homey sanctuary ready to make road adventures truly memorable.
16. Jayco Jay Flight SLX 210QB
Despite its compact size, the 210QB from Jayco incorporates a thoughtfully-designed rear living area. The nearly 7-foot ceilings create an open, breathable feel.
Abundant windows allow natural light to filter into the rear lounge space. The extended awning providesshade right outside the back entry door.
Creative layout and space utilization make the Jayco Jay Flight 210QB's rear living quarters an inviting, budget-friendly spot to relax after a day of adventure.
17. Keystone Bullet Premier 30RIPR
The 30RIPR from Keystone Bullet incorporates a rear lounge area catering to entertainment and comfort. Plush theater seating faces the TV entertainment center, creating a home theater vibe.
Nearby, the spacious island kitchen provides ample room for cooking and gathering. Large windows let in scenic views while the 11-foot ceilings heighten the sense of openness.
Blending practicality and indulgence, the Keystone Bullet Premier 30RIPR shapes the rear quarters into the ultimate space to relax in style.
18. Airstream International 25FB
The International 25FB from Airstream incorporates a rear lounge area exuding cozy, beach-inspired style. The convertible dinette/sofa configuration provides flexible seating options for relaxing.
Aligning this rear living space with ample windows creates an airy, sun-filled ambiance. Occupants can take in relaxing views of nature from the comfort of this lounge area.
With its calming decor, abundant natural light, and indoor-outdoor feel, the Airstream International 25FB shapes a serene rear sanctuary.
Why Choose A Rear Living Room Floor Plan?
Rear living room floor plans have surged in popularity among travel trailer owners due to the many benefits they offer.
In a rear living layout, the master bedroom is positioned up front, providing privacy away from the rest of the interior. This is followed by an open concept kitchen, dining space, and expansive rear living area.
The ample rear windows create a bright, airy atmosphere perfect for relaxation. The abundance of natural light creates a cheerful, welcoming environment. Occupants can take in scenic views while lounging or dining.
Additionally, rear living rooms allow for more spacious, extended kitchen spaces . Countertops and storage are maximized, making meal prep easier. The open flow between the kitchen and living room facilitates conversation during cooking and cleanup.
The rear living area has room for deluxe furnishings like residential-style sofas, recliners, and dinettes. Entertainment centers and fireplaces can be incorporated seamlessly. There's ample space for multiple slide-outs to dramatically enlarge the rear quarters.
Overall, the rear living layout enables separation from the master suite while prioritizing community living. Travelers can enjoy sunset views, host gatherings, play games, and relax together in comfort. For these reasons, the rear living room floor plan provides advantages over other layouts.
Focusing on Compact Rear Living Travel Trailers Under 26 Feet?
For road trippers looking for a cozy, maneuverable RV, there are some excellent rear-living travel trailer options under 26 feet.
- KZ Sportsmen Classic 180th Toy Hauler : 21 feet 8 inches.
- Forest River Flagstaff Micro Lite 25SRK : 25 feet 10 inches.
- Coachmen Apex Nano 213RDS : 25 feet 1 inch.
These small but mighty trailers provide ample living space while still being easy to tow and park.
Where to Buy Living Travel Trailers For Sale?
Once you've chosen your ideal rear living travel trailer floor plan, the next step is finding a suitable option for sale.
Check with local and nationwide RV dealers to explore their selections. Major retailers such as Camping World offer a wide selection of options. You can also find new and used models for sale on RV Trader , Craigslist, and Facebook Marketplace.
Additionally, don't forget to visit the manufacturer's websites directly, as they often list available models at various dealerships nationwide.
Hit the Open Road With Your Perfect Rear Living Travel Trailer!
If a rear-living travel trailer sounds like the ideal home away from home for your next adventure, you will surely find one that fits your lifestyle. Consider the number of people needing space, your budget, and must-have amenities as you shop different models.
Narrow options by looking at length for a comfortable size for towing and parking. Be sure to inspect build quality. And don't forget to check out the latest floorplan innovations for the most modern interior features.
By taking the time to research, you'll end up with a rear living travel trailer that provides the open, inviting environment you want for cross-country trekking. Now it's time to map your route and hit the road in comfort and style!
Use this image to add this article to your Pinterest board:
Related posts:
- 11 Great RVs with Rear Living Rooms
- Travel Trailers with a Rear Master Bedroom [Inc. 9 Examples]
- 17 Fifth Wheel RVs With A Front Living Room [Illustrated Examples]
- Travel Trailers with Rear Kitchens (10 Real-Life Examples)
Leave a Reply Cancel Reply
Your email address will not be published. Required fields are marked *
Name *
Email *
Post Comment

The 10 Best Small Travel Trailers for Full-Time Living
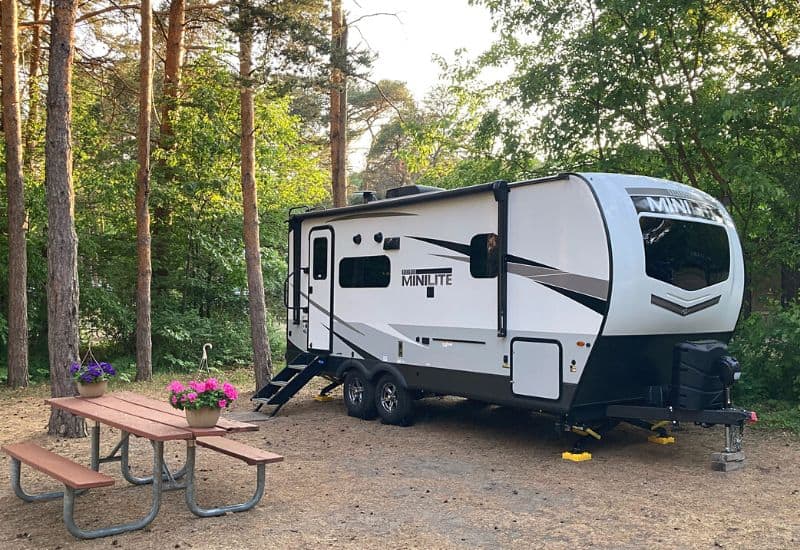
There are many things to love about small travel trailers, including their compact size, easy towability, and more affordable price.
But one of the biggest drawbacks of small trailers is they don’t always make great RVs for full-time living.
As small campers often lack interior space, features, and amenities that make full-time RVing not only doable but actually enjoyable.
The good news, however, is there are actually quite a few small trailers on the road today that make ideal full-time RVs.
So to help you find all the best small travel trailers for full-time living , we’ve highlighted 10 of the most popular choices among full-time RVers.
By providing a quick overview of each camper, including its specs, floorplan, and why it’s great for full-time living.
Plus, we also include a video tour of each trailer from actual full-timers, to show you how they live in the RV full-time .
Popular Small Travel Trailers for Full-Time Living (Smallest to Largest)
1. scamp 13 standard trailer, quick specs.
- Average Cost : $17,000
- Length : 13 Feet
- Dry Weight : 1,200 – 1,500 Pounds
- Sleeping Capacity : 4
- Bathroom : N/A
- Slide-Outs – None
Even though the Scamp 13 Standard Trailer won’t be for 99% of RVers looking for a small travel trailer to full-time in, due to its tiny size.
We still chose to include the 13-foot Scamp on this list.
As this ultra-compact lightweight camper from Scamp provides an important reminder that you can really live in any small camper, no matter its size or features.
And that’s exactly what Elsa Rhae and Barron from the above video prove, as they’ve lived in a 13-foot Scamp trailer for years.
Scamp 13 Standard Layout 1
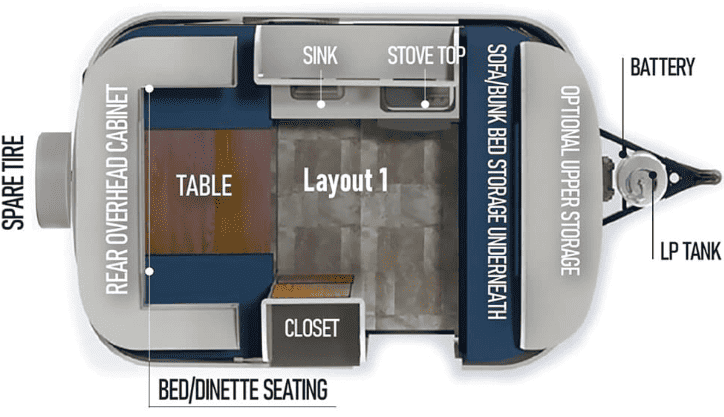
Living in such a small space that’s technically only 10 feet of actual living space does require some pretty major sacrifices though.
As their Scamp floorplan, the Standard Layout 1 only offers a rear convertible dinette booth, a front bench that converts into tiny bunk beds, a little kitchenette, and a small amount of storage space.
This means that this little stand-up camper has no bathroom, which can be a real issue if you’re trying to live in the trailer.
There is, however, a 13-foot Scamp floorplan, the Standard Layout 2 that does offer a small wet bath though instead of the front bench.
But adding this bathroom reduces the sleeping capacity of the trailer by two and makes the trailer feel even more cramped inside.
Regardless of floorplan though, the Scamp 13 is only suited to full-time RVers looking for the smallest and lightest camper possible that don’t mind sacrificing convenience and comfort to do so.
Why It’s Great for Full-Time Living
- Offers Versatile Convertible Dinette Booth
- Includes a Front Bench that Converts to Bunk Beds for Extra Sleeping Capacity
- Provides a Small Kitchenette for Cooking Meals
- Lots of Windows Helps the Trailer Feel Bigger Than It Is
For more information on the Scamp 13 Standard Trailer and to find out how to order one, check out Scamp’s website by clicking here .
2. Scamp 16 Deluxe Trailer
- Average Cost : $29,000
- Length : 16 Feet
- Dry Weight : 2,200 – 2,600 Pounds
- Sleeping Capacity : 3
- Bathroom : 3-Piece Wet Bath
If you like the idea of the above 13-foot Scamp trailer but feel like it’s just too small for full-time living, you might want to check out the Scamp 16 Deluxe Trailer.
As the 16-foot Scamp offers not only an extra three feet of living space but also offers a wet bath on most of its floorplans, including the one featured here.
Because of this, the Scamp 16 Deluxe Trailer is what’s considered a self-contained camper, as it has everything you need to be self-sufficient.
Including a place to sleep, a place to cook and eat meals, and a place to use the restroom, all without leaving the trailer.
Scamp 16 Deluxe Trailer Layout B
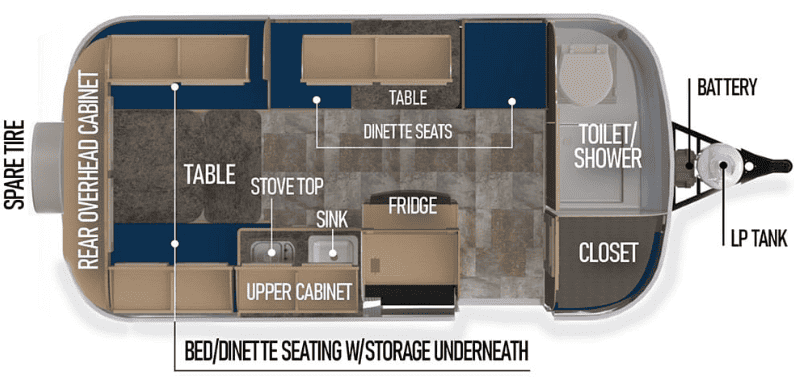
Because of the 16-foot Scamp’s smaller size though, this camper is really only suited for singles or couples like the ones in the above video, which upgraded from a tiny Toyota motorhome .
It’s amazing what you can do with such a small trailer that’s only 16 feet in length and 13 feet of living space though.
As this couple has everything they need to not just survive but thrive inside their ultra-compact lightweight camper.
And the best part is because this Scamp trailer is so small and lightweight, it can go places other RVs can’t and be pulled by smaller tow vehicles, like SUVs and small trucks .
Why It’s Great for Full-Time Living
- Fully Self-Contained Travel Trailer
- Offers a 3-Piece Wet Bath
- Wood Cabinetry Provides a Homey Feel Inside
To learn more about the Scamp 16 Deluxe Trailer and see its other floorplans, check out Scamp’s website by clicking here .
3. Airstream Bambi 16RB
- Average Cost : $55,000
- Length : 16 Feet 1 Inch
- Dry Weight : 3,000 Pounds
- Bathroom : 2-Piece Wet Bath
Another great small travel trailer perfect for full-time singles or couples is the Airstream Bambi 16RB, which has a length of just over 16 feet and an unloaded vehicle weight of 3,000 pounds.
Putting the 16RB squarely in the ultra-lightweight compact travel trailer category.
Despite the camper’s smaller size though, the 16RB still has everything you’d need to full-time in the RV, including a fixed rear east-to-west full-size bed, a front convertible dinette booth, a little kitchenette, and a compact two-piece wet bath.
Airstream Bambi 16RB Floorplan
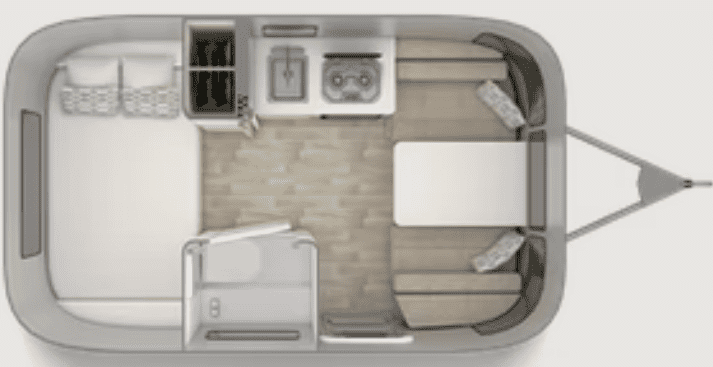
To be fair though, because of the camper’s tiny size, it’s not going to be for everyone looking to full-time in a small travel trailer.
As the Bambi 16RB has a very tiny wet bath, which might be fine for short camping trips but can get annoying long term.
As the bathroom is not only very cramped to use but everything is constantly wet inside, including the toilet seat.
Plus, the bathroom is only a two-piece wet bath and lacks a sink, forcing you to use the kitchen sink, as both the kitchen and bathroom sink.
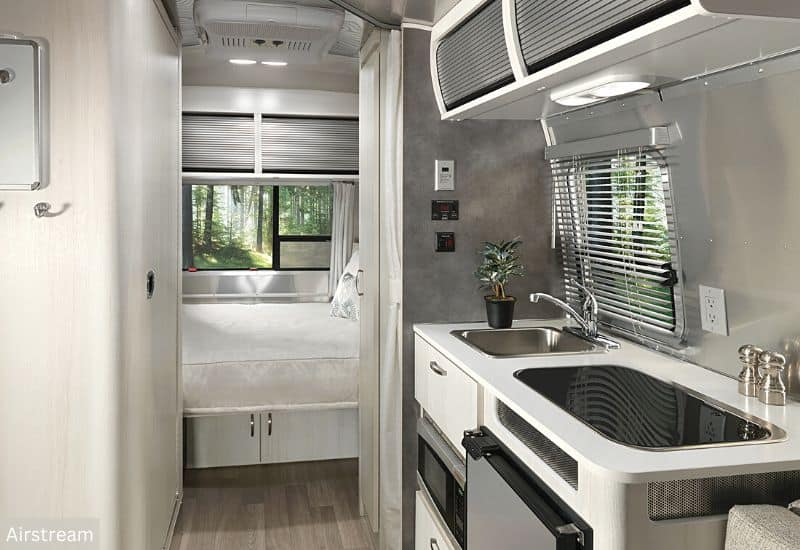
In addition, because this camper is an Airstream, like all other Airstream models , the Bambi offers no slide-out, which can make the trailer feel cramped inside.
Also, it’s worth pointing out that while this Bambi trailer can sleep four, thanks to its front convertible dinette booth, for everyone’s sanity, it’s best not to use this camper for full-time family living, as it’s just too small for families.
- Provides a 2-Piece Wet Bath
- High-End Finishes Offer a Very Premium Feel Inside
- Has a Fixed East-to-West Bed Providing a Permanent Place to Sleep
- Offers a Versatile Convertible Dinette Booth
- Includes a Small Kitchenette for Cooking Meals
For more info on the Airstream Bambi 16RB, check out Airstream’s website by clicking here .
4. Forest River Viking 17SBH
- Average Cost : $21,000
- Length : 20 Feet 5 Inches
- Dry Weight : 2,896 Pounds
- Sleeping Capacity : 5
- Bathroom : 2-Piece Dry Bath
If at this point you’re thinking that only solo RVers or couples can full-time in a small travel trailer, the family of four in the above video should show you otherwise.
As this young family, with two little ones is living their best life in a 20-foot camper .
Specifically the Forest River Viking 17SBH, a bunkhouse camper capable of sleeping five, thanks to its front full-size bed, mid-convertible dinette booth, and rear single bunk beds.
Forest River Viking 17SBH Floorplan
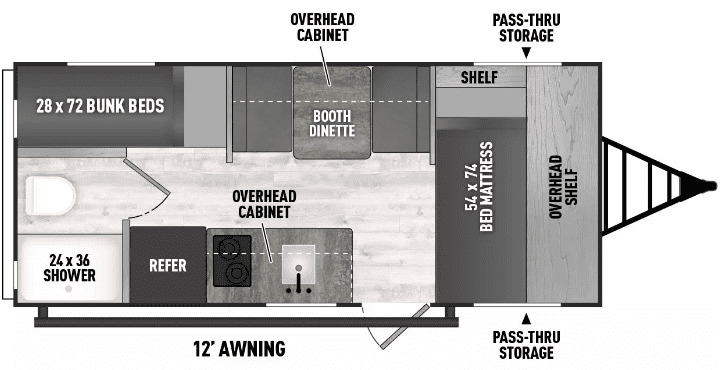
Popular with families or anyone needing to sleep a lot of people, bunkhouse travel trailers make the perfect small camper for full-time living.
As bunkhouse models offer sleeping capacity not possible in other RV trim levels and floorplans.
The Viking 17SBH offers more than just a large sleeping capacity though, as the trailer also offers a nice-size kitchenette for all your cooking needs and the first dry bathroom on this list.
As the 17SBH has a dry bath with a separate shower and toilet, which is always preferable to a wet bath in an RV, especially when you’re full-timing in one.
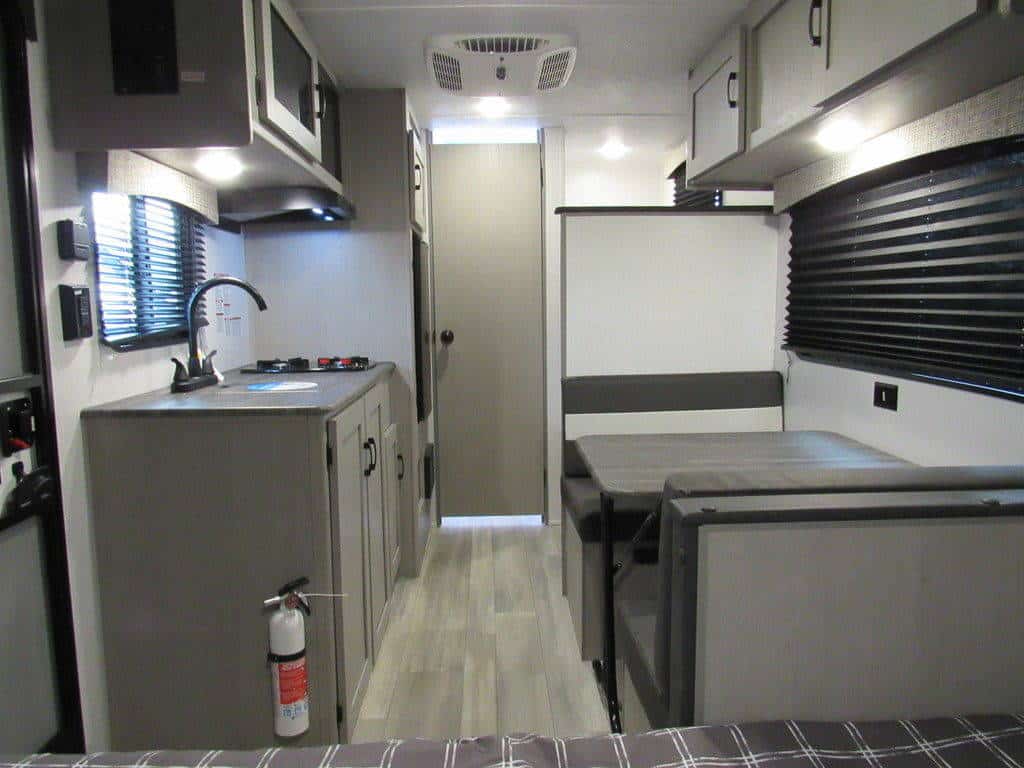
The bathroom in the Forest River Viking 17SBH is missing one component though to make it a true full bathroom, which is a bathroom sink and vanity.
Because of this, like the above Bambi 16RB, the Viking 17SBH requires you to use the kitchen sink as a bathroom sink as well, which is less than ideal when full-time RVing.
Overall, though this bunkhouse trailer is a great option for families wanting to full-time RV in a small travel trailer.
- Large Sleeping Capacity Ideal for Full-Time RV Families
- Bunkhouse Design Provides a Separate Private Space for Kids
- Offers a 2-Piece Dry Bath
- 12-Foot Awning Provides Extra Outdoor Living Space
- Fixed East-to-West Bed Provides a Permanent Place to Sleep
- Includes a Nice Size Kitchenette for Cooking Meals
- Ample Interior and Exterior Storage Space
To learn more about the Forest River Viking 17SBH, check out Forest River’s website by clicking here .
5. Dutchmen Coleman 17B
- Average Cost : $20,000
- Length : 21 Feet 5 Inches
- Dry Weight : 2,985 Pounds
Another great bunkhouse camper great for full-time family living is the Dutchmen Coleman 17B, which has a very similar floorplan to the above Forest River Viking 17SBH.
In fact, these two compact travel trailers have pretty much the exact same layout, with a front east-to-west bed, a mid-kitchen, and a rear dry bath.
As well as rear single bunk beds, which is always great for kids.
As bunk beds provide a personal space in the RV kids can call their own, acting like their bedroom.
Dutchmen Coleman 17B Floorplan
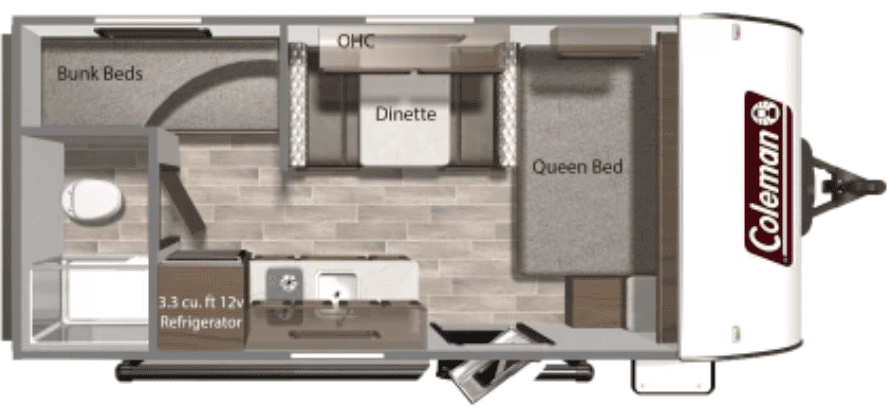
As similar as these two trailers are though, there are a few differences between the two.
Starting with the front fixed bed, as this camper offers a short RV queen bed , while the above Viking 17SBH only offers a full-size bed.
In addition, this model features a side-mount air conditioner, while the Viking 17SBH offers a roof-mount air conditioner.
Overall, though both bunkhouse campers are great, and so similar that if you’re trying to decide between the two it really comes down to personal tastes more than anything else.
As both small bunkhouse trailers make a great home for full-time RVing with kids.
- Has a Large Fixed East-to-West RV Queen Bed
- Includes a Nice Size Kitchenette with Lots of Cabinet Space
For more information on the Dutchmen Coleman 17B, check out Dutchmen’s website by clicking here .
6. Airstream Bambi 22FB
- Average Cost : $65,000
- Length : 21 Feet 11 Inches
- Dry Weight : 3,900 Pounds
- Bathroom : 3-Piece Dry Bath
There’s nothing cheap about Airstreams, as this Airstream Bambi and the above Bambi (#3 on the list) prove.
As Airstreams are some of the most expensive travel trailers you can buy.
As the old saying goes though, “ You get what you pay for ”, and this is just as true about RVs as anything else.
Because while the Airstream Bambi, which is the smallest “Silver Bullet” trailer Airstream makes is expensive, it also offers features, finishes, and benefits you won’t find on any other camper.
Including an all-aluminum hand-riveted interior and exterior shell, high-quality modern finishes and components, excellent value retention, superb build quality and longevity, and an iconic timeless brand.
Airstream Bambi 22FB Floorplan
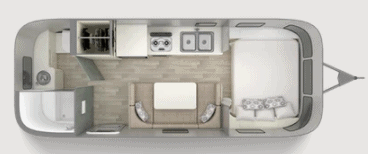
And while these things might not be as important to weekend warriors on a budget, for full-time RVers, spending a little more on the camper might make sense.
Because let’s face it, you’ll be spending far more time in the RV than your typical RVer that might only spend a few weeks a year in the trailer.
Speaking specifically about the Bambi 22FB though, this premium small camper from Airstream continues to be a top pick for full-time RVers and Airstream Owners , thanks to its well laid out floorplan and top-notch amenities.
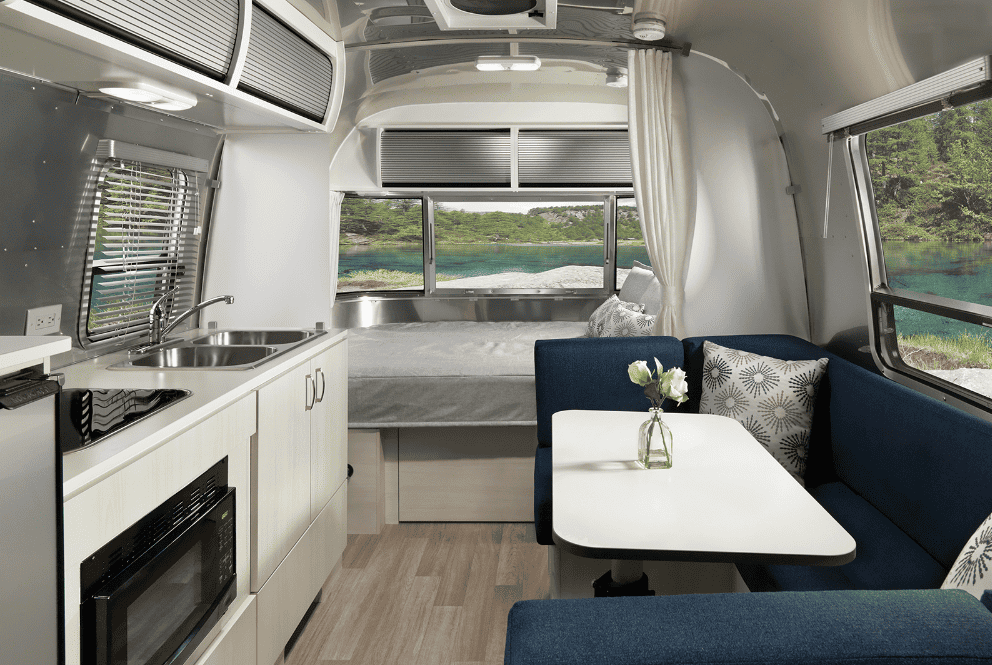
As the Bambi 22FB offers a private front bedroom with panoramic windows, a large fixed east-to-west bed, and a privacy curtain.
As well as a large U-shaped convertible dinette booth and a well-equipped kitchen, with everything you need for meal prep and cooking.
Plus, the 22FB is also the first trailer on this list to offer a true three-piece dry bath, with a separate shower, toilet, and bathroom sink.
Why It’s Great For Full-Time Living
- More Premium Finishes and Appliances
- Has a Private Front Bedroom with a Divider Curtain
- Offers a Full 3-Piece Dry Bath
- Has a Large Convertible U-Shaped Dinette Booth for Lounging and Eating
- Includes a Larger Well-Equipped Kitchen
- Ample Interior Storage Space
To learn more about the Airstream Bambi 22FB and why it makes a great camper for full-time living, check out Airstream’s website by clicking here .
7. Grand Design Imagine XLS 17MKE
- Average Cost : $33,500
- Dry Weight : 4,674 Pounds
- Slide-Outs – 1
There are many things that make the Grand Design Imagine XLS 17MKE the perfect small couple’s travel trailer for full-time living.
However, there are four main ones that really stand out.
Starting first with its Murphy bed, as the Imagine XLS 17MKE features a front queen Murphy bed that folds away to reveal a large couch underneath.
Allowing the front of the trailer to serve as both a living room and a bedroom, which is ideal for a camper that’s only 22 feet in length.
As the Murphy bed layout allows you to maximize the space inside the trailer.
Grand Design Imagine XLS 17MKE Floorplan
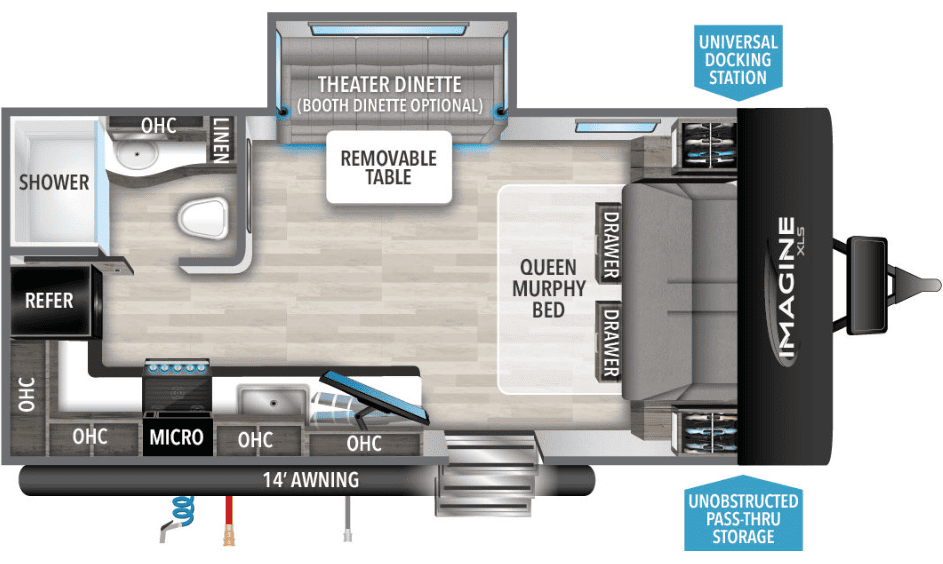
Another noteworthy feature of this Grand Design Imagine that makes it ideal for full-timers is its mid-slide-out.
As the trailer’s slide helps to open up the interior and gives it a much more spacious feel, which makes living in the trailer much more comfortable as well as enjoyable.
The large rear corner dry bath is also a nice touch on this trailer.
As Grand Design managed to fit a surprisingly spacious and well-equipped bathroom with an extra large countertop in this compact camper.
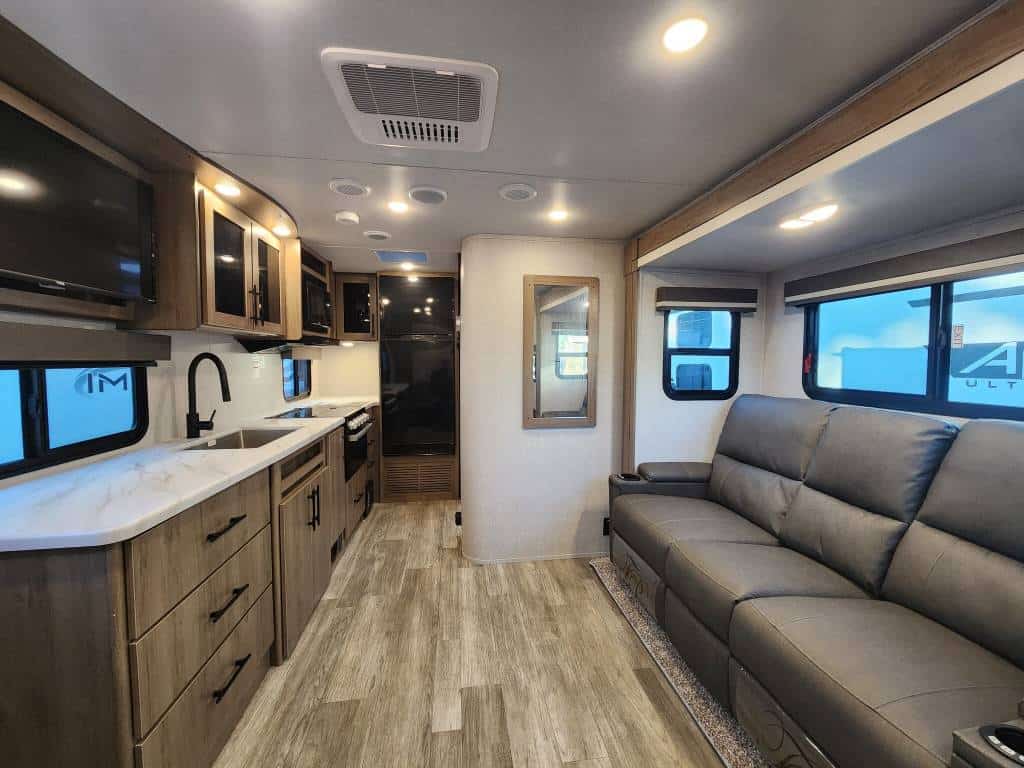
The best and last feature that makes the trailer perfect for full-time RV living though has to be its large L-shaped kitchen.
As the RV kitchen in the Imagine XLS 17MKE is second to none for a travel trailer its size.
As the 17MKE has tons of cabinet and counter space, an 8 cubic foot double door refrigerator, a three-burner gas stove with an oven, a microwave, and a deep stainless steel sink with a residential-style faucet.
Making this trailer perfect for amateur chefs or for anyone that just loves to cook.
- Murphy Bed Layout Maximizes Interior Space
- Slide-Out Provides a More Open and Spacious Interior
- Has a Massive Upgraded L-Shaped Kitchen
- 14-Foot Awning Provides Extra Outdoor Living Space
For more info on the Grand Design Imagine XLS 17MKE and to see a virtual tour of the interior, check out Grand Design’s website by clicking here .
8. Forest River R-Pod RP-192
- Average Cost : $25,500
- Length : 22 Feet 2 Inches
- Dry Weight : 4,059 Pounds
The Forest River R-Pod is one of the most popular small campers on the road today.
But what many people don’t know is that they also make great full-time RVs.
As all R-Pod trim levels, except for the smallest teardrop (RP-107) are fully self-contained campers with a wet or dry bath .
There’s more to this Forest River R-Pod RP-192 than just its bathroom though.
As the camper is also packed with other amenities that allow it to function as a home.
Including a queen Murphy bed with a comfy sofa underneath, a well-equipped kitchenette with a large double-door refrigerator, a convertible dinette booth for two, and plenty of interior and exterior storage space.

Forest River R-Pod RP-192 Floorplan
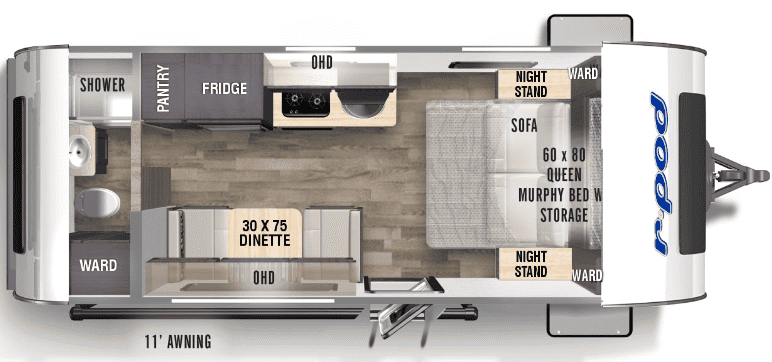
Just because the RP-192 has everything it needs to function as a home though, doesn’t necessarily make it one, as it’s often the interior and its decor that really help the camper feel like a home.
The good news though is that this is where the R-Pod RP-192 really shines.
As the trailer has a spacious interior despite its curved teardrop shape, residential-style shaker cabinetry, designer carefree flooring, decorative window treatments, accent lighting, and mini blinds in the kitchen.
- Has a Well-Equipped Kitchenette
- Upgraded Interior Decor Help it Feel Like a Home
- 11-Foot Power Awning Provides Extra Outdoor Living Space
For more info on the Forest River R-Pod RP-192 and to see a 3D tour of the interior, check out Forest River’s website by clicking here .
9. Forest River Rockwood Mini Lite 2104S
- Average Cost : $33,000
- Length : 22 Feet 4 Inches
- Dry Weight : 4,977 Pounds
Another popular small couples trailer that makes a great RV for full-time living is the Forest River Rockwood Mini Lite 2104S.
As this Rockwood Mini Lite, which the above couple calls home is loaded with comfort and convenience features.
Beginning with the trailer’s Murphy bed layout, which allows you to use the front of the camper as both a bedroom and a living room, thanks to the trailer’s fold-up RV queen and sofa underneath.
A nice feature the 2104S has though that not all Murphy bed floorplans have is a privacy curtain separating the front of the camper from the rest of the living space.
Forest River Rockwood Mini Lite 2104S Floorplan
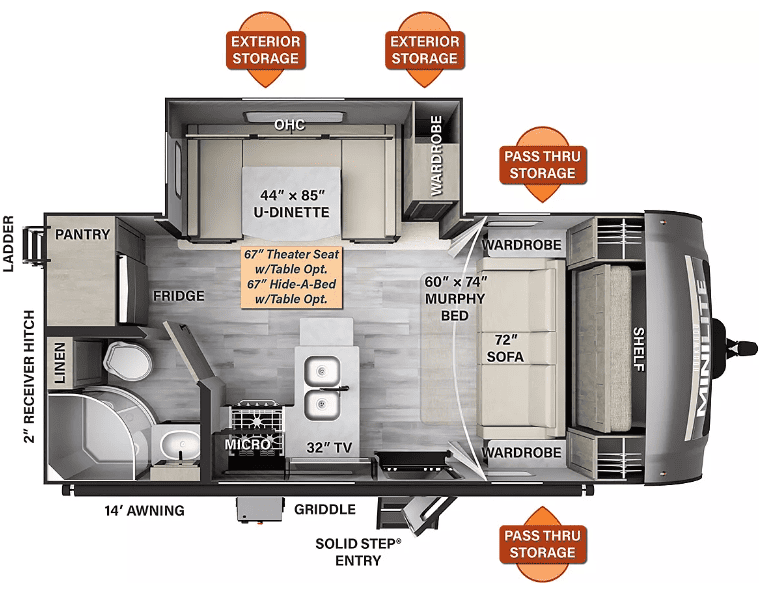
Which makes the RV particularly ideal for full-timers.
As the privacy curtain helps to provide some separation and a semi-private front bedroom, allowing one person to stay up without disturbing the other.
Beyond the trailer’s Murphy bed layout though, the couch under the bed isn’t the only place to sit in this camper, as the Mini Lite 2104S also features a large comfy U-shaped dinette booth as well.
Which not only provides a place to share a meal but also makes a great place to just hang out and relax.
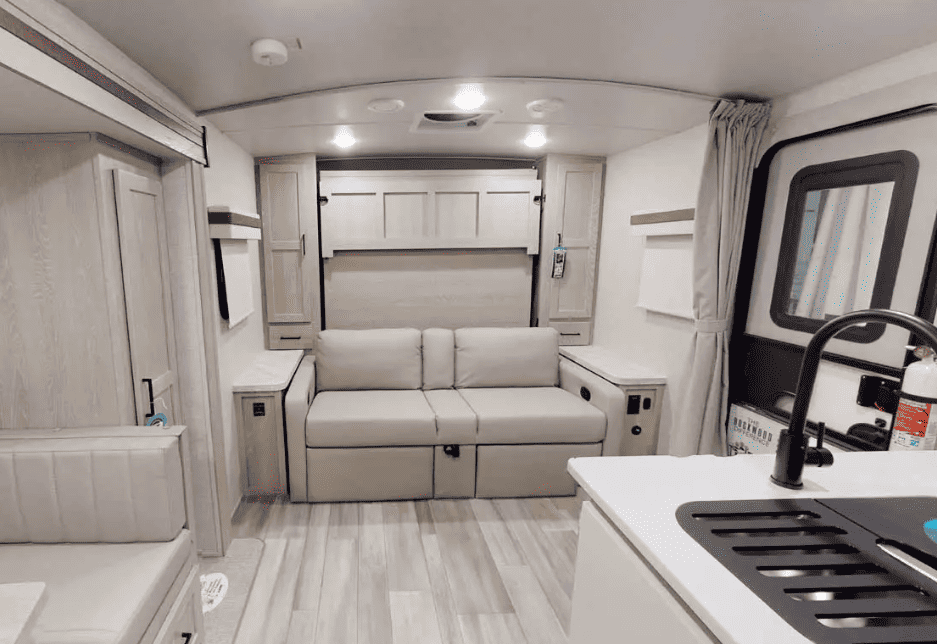
And because the U-shaped dinette booth is built on a slide-out, it also helps to open up the interior of this tiny camper.
Giving the RV a much more open and spacious feel than you might expect from a travel trailer that’s only 22 feet long.
The amenities don’t stop there though on the 2104S, as the camper also offers a full three-piece dry bath as well.
Plus, an upgraded small L-shaped kitchen with a battery-saving 12-volt fridge, a three-burner gas cooktop, a 21-inch gas oven, a microwave, a pantry, and solid surface countertops.
- Has an Upgraded L-Shaped Kitchen
- Oversized 15-Foot Awning Provides Extra Outdoor Living Space
For more information on the Forest River Rockwood Mini Lite 2104S and to see a 3D interior tour, check out Forest River’s website by clicking here .
10. Lance 2285
- Length : 27 Feet 6 Inches
- Dry Weight : 5,775 Pounds
- Bathroom : 3-Piece Split Dry Bath
The last trailer on this list of small campers for full-time living certainly isn’t the least.
In fact, the Lance 2285 is the largest trailer on this list with an exterior length of 27 feet 6 inches and an interior length of 22 feet 6 inches.
Comparatively speaking though, the 2285 is still a pretty small travel trailer, as there are many campers that are 30 feet long and some that are over 40 feet long !
With that extra length and size though, the Lance 2285 is able to offer interior space and amenities smaller campers never could.
Making the 2285 model a great option for those wanting a smaller full-time trailer, but don’t want to go too small.
As they still want some of the comfort and luxury that only a larger travel trailer can offer.
And the Lance 2285 trailer does a great job of accomplishing this.
Lance 2285 Floorplan
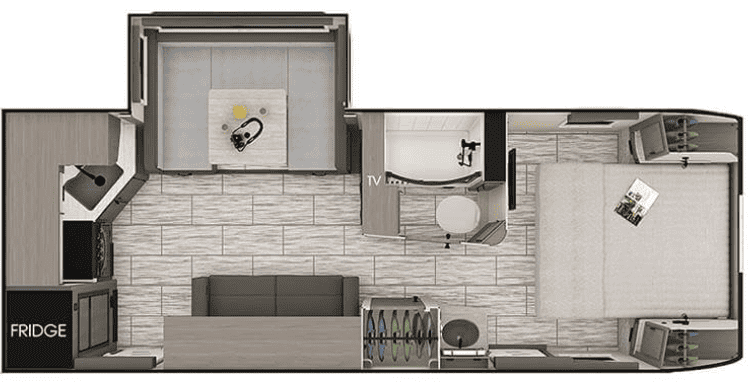
As this semi-small camper is on the shorter and lighter side while offering features a 24-foot camper and even a 26-foot camper never could.
As this condensed trailer offers over 22 feet of floor space, both a large U-shaped dinette booth and a couch, dual entrances, a larger kitchen, and a private front bedroom with a fixed north-to-south bed.
And because this trailer is a Lance , it offers true 4-season capability for year-round living in the trailer.
Thanks to numerous cold-weather features, like high-density block foam insulation, an enclosed underbelly, insulated and heated holding tanks, and Thermopane windows.
Making the trailer ideal for RVers that want to full-time in colder weather, and don’t always want to head South when the temperature starts to drop outside.
Why It’s Great for Full-Time Living
- Four Season Capability
- Has a Private Front Bedroom with a Separate Entrance
- Offers a Split 3-Piece Dry Bath
- Lots of Seating
- Includes a Larger Well-Equipped Rear Kitchen
To learn more about the Lance 2285, check out Lance’s website by clicking here .
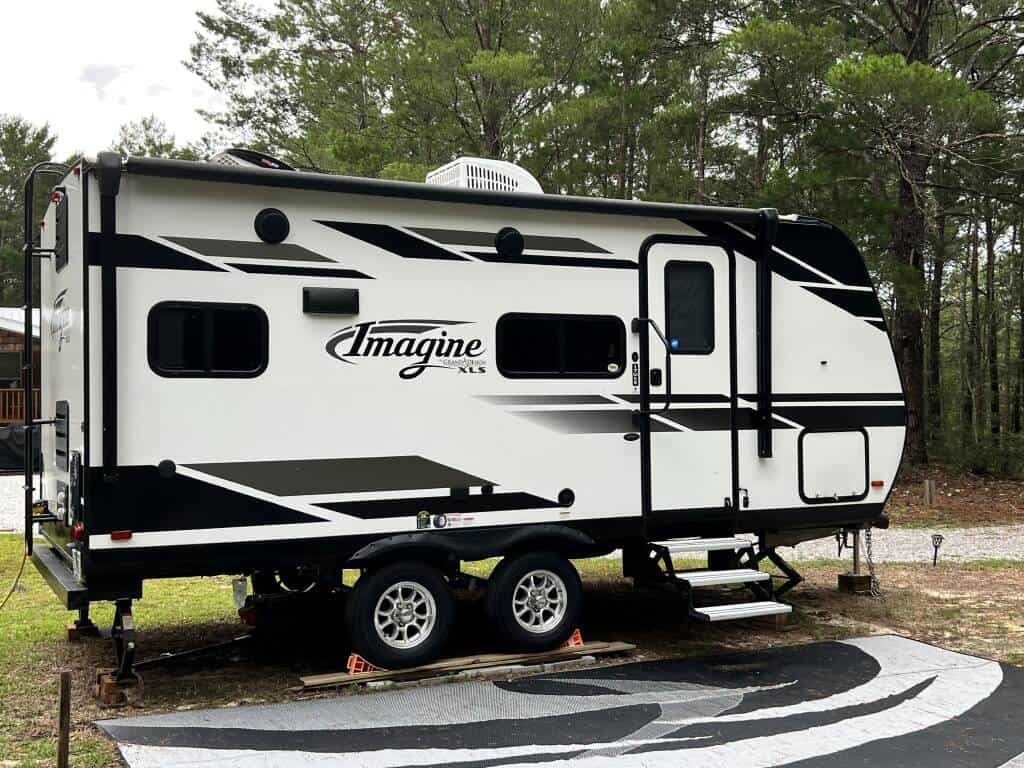
Finding the perfect small travel trailer for full-time RV living is no small feat.
As every RVer is going to have different needs and wants for their full-time rig, whether that be a spacious living room with a slide-out, a well-equipped kitchen, a large sleeping capacity, a full bathroom, or lots of extra storage space.
However, with a little research and some careful consideration, finding that perfect small camper is definitely achievable.
So to help you get started, we explored 10 of the most popular options for full-time small RV living , each offering unique features and benefits that cater to different RV lifestyles.
From the ultra-compact and lightweight Scamp 13 Standard Trailer to the spacious and luxurious Lance 2285.
Regardless of which trailer you choose though, we hope this list has helped narrow down your search or at least shown what’s possible in a small camper.
So you can embrace the minimalist lifestyle, enjoy the beauty of nature, and have the freedom to immerse yourself in diverse experiences only found on the open road.
To see some of the top RV Parks for full-time living, check out our blog post “ Best RV Parks for Full-Time Living: By State” .
Jason is an avid lover of RVs and the RV lifestyle. He is both a writer and editor for RV Owner HQ and has been RVing and camping for over 20 years.
Recent Posts
Top 11 Travel Trailers Without Slides for Easy Travel
Are you looking for a travel trailer without slides? If so, you're in luck, as we scoured the RV market to find the best and most popular travel trailers without slide-outs. From small...
How Long are 5th Wheel Campers? (Answered With 23 Examples)
How long are 5th-wheel campers? That's a question many RVers and potential buyers often ask when considering these popular campers. The truth is, 5th wheel campers come in a wide range of lengths,...

- Find a Location
Which Rear Living Travel Trailer Is Right For You?

- Length: 34’5”
- Dry Weight: 7,088 pounds
- Sleeping Capacity: Up to 4
Favorite Feature: Heating & Massaging Theater Seats? Yes, Please!
It’s not a surprise that the Alpha Wolf 26RL-L is one of the more popular rear living travel trailers on the market. With dual opposing slide-outs, a large kitchen island, and–wait for it–heating and massaging theater seats, you’ll feel more like you are in a luxury 4-star hotel than at your favorite campsite.
This model has everything you need to feel comfortable on the road. Its large entertainment area includes a tri-fold sofa for extra sleeping space, ample counterspace for cooking your favorite meals, and a queen-bed retreat toward the front of the trailer.
The bathroom has a spacious shower and large linen and medicine cabinets for plenty of storage. The exterior has two awnings, an 11-foot awning off the living room slide, and a 9-foot awning off the bedroom. This model is perfect for small families or couples who want the best of both worlds–camping and luxury.
Shop the Alpha Wolf 26RL-L
East to West Longitude 310RL
- Length: 35’10”
- Dry Weight: 7,708 pounds
Favorite Feature: Huge L-Shaped Living Room
Want a travel trailer that feels more like a travel apartment? The Longitude 310RL has a layout built for living on the road. The living room has a large L-shaped sofa centered around a cozy entertainment wall with a fireplace.
The rear living room transitions to a kitchen and dining area with a large pantry, expansive counters, and a dinette. The refrigerator, stove, pantry, and entertainment wall are housed in a slide, which opens up the floorplan to create a flow for foot traffic.
In the bedroom, you have a large queen bed, a second slide with a full-sized closet, and a large linen closet for your bathroom. This model also has an expansive 21-foot awning on the exterior, giving you everything you need to feel at home, no matter where you’re camping!
Shop the Longitude 310RL
Jayco Jay Flight SLX 262RLS

- Length: 30’4”
- Dry Weight: 5,995 pounds
- Sleeping Capacity: Up to 6
Favorite Feature: Largest Entertainment Space
This Jay Flight SLX is truly built around entertainment. The rear living space features a large dinette, sofa, and two recliner chairs. If your guests need to stay the night, this travel trailer can sleep up to six, depending on your interior package. Pop out the slide in your entertainment area for even more interior space.
Another great feature of the Jay Flight SLX 262RLS is its weight. For a travel trailer over 30 feet, it weighs just shy of 6,000 pounds, making it a little more friendly for hauling than some of the heavier models on the list.
This model has an 18-foot awning, a large bathroom with an expansive linen closet, and a queen-bed retreat at the front.
Shop the Jay Flight SLX 262RLS
Our Top Rear Living Travel Trailers For Couples
Forest river cherokee grey wolf 20rdse.

- Length: 25’4”
- Dry Weight: 4,053 pounds
Favorite Feature: Rear U-Shaped Dinette with Panoramic Window
Forest River’s floorplans are versatile, and this Grey Wolf is no exception. They prioritized making the space comfortable and convertible without additional slides to fit almost any need.
In the rear, you have a combination dinette/living area that can convert to a bed for extra guests. One thing we love about this 4000 pound travel trailer is the privacy curtain to separate the front bedroom from the rest of the living area if you do have those guests. Plus, the kitchen has everything you need, including a full pantry and air fryer.
The queen-size bed in the front has dual-side wardrobe storage, with plenty of space for all your gear. At under 30 feet, the Grey Wolf is a lightweight hauler that offers more campsite options. It may not have slides, but you won’t miss them in this smartly designed layout.
Shop the Grey Wolf 20RDSE
Coleman Lantern LT 202RD
- Length: 24’11”
- Dry Weight: 4,353 pounds
Favorite Feature: Over 3,000 Pounds of Cargo Capacity
The Lantern LT 202RD lets you bring all your gear and more with a cargo capacity of 3,247 pounds. This model also has plenty of extra space for guests and can sleep up to six people.
Coleman prioritizes the rear living area with a reclining sofa and full-sized booth dinette. If you’re looking for counterspace, check out some of our favorite front kitchen travel trailers , which have a bit more space for an on-the-go chef.
This Coleman Lantern travel trailer has a full-size bathroom and a skylight over the shower as an added bonus. The front of the trailer has a large bedroom with a queen-size bed and ample closet storage. Outside, you can relax under the 16-foot awning at your campsite.
Shop the Lantern LT 202RD
Jayco Jay Feather 24RL

- Length: 28’8”
- Dry Weight: 5,305 pounds
Favorite Feature: Rear Living Meets Rear Kitchen Floorplan
Not sure if you want a rear living or rear kitchen travel trailer? The Jay Feather 24RL gives you the best of both worlds. You get the benefit of the rear living area at the back and in the single slide while also getting a full-length kitchen along the opposite wall.
This hybrid floorplan makes excellent use of every square inch with overhead storage, a corner wardrobe next to the entrance, and dual closets on either side of the queen-size bed. On the outside, you have a 20-foot powered awning and the option to include a 17” cooking griddle.
Shop the Jay Feather 24RL
Our Favorite Rear Living Campers For Solo Travelers
Forest river flagstaff e-pro e15tb.

- Length: 15’8”
- Dry Weight: 2,846 pounds
- Sleeping Capacity: Up to 2
Favorite Feature: King Size Bed in a Trailer Under 16’
Think you need to purchase a large rear living travel trailer to get a king-size bed? Think again because this Flagstaff E-Pro is the shortest travel trailer listed but the only option with a king bed.
You won’t be missing anything for your next adventure. This model has a large dinette, apartment-style refrigerator, 3-burner stove, and a wet bath for optimal liveability in a small package. There is plenty of overhead and exterior storage for your gear. Relax outside under your 10-foot awning and whip up breakfast, lunch, or dinner on the exterior griddle.
The Flagstaff E-Pro E15TB is perfect for solo travelers or adventurous couples. We love this model for people looking to transfer from a camper van to a travel trailer you can unhitch at the campsite. The space and amenities are comparable without adding too much extra length.
Shop the E-Pro E15TB
Keystone Passport 190RD
- Length: 21’11”
- Dry Weight: 3,510 pounds
Favorite Feature: Lightweight for the Length
If you want a bit more interior room but aren’t ready for a heavy hauler, the Passport 190RD is a great lightweight rear living camping trailer under 25 feet. At a dry weight of 3,510 pounds, this travel trailer can be towed by many ½-ton trucks and full-size SUVs. As always, check your vehicle’s towing capacity before you fall in love with a travel trailer.
In the rear of this trailer, you have a large U-shaped dinette that converts to an extra sleeping area for your guests while you relax in your queen bed. The living area has counterspace along both walls, a large refrigerator, and a pantry. You also get a full-size bathroom with a large walk-in shower.
The 11-foot awning lets you take shade with you on the go while you relax at your campsite. This model is best for solo travelers or couples who are looking for a little bit of extra walking space without the fuss of committing to a longer length and heavier weight.
Shop the Passport 190RD
Forest River Rockwood Geo-Pro 15RD

Specs
- Length: 16’2”
- Dry Weight: 2,883 pounds
- Sleeping Capacity: Up to 3
Favorite Feature: Rear Bunk for Expected (or Unexpected) Guests
Forest River brings another under 20-foot rear living camper to the table with this Rockwood Geo-Pro . You’ll find many of the same amenities in this model as the Flagstaff E-Pro E15RT, but the Rockwood has one significant advantage—a rear bunk area.
Whether you want to load that up with extra gear, use it as your sleeping area as a solo traveler, or have a friend stay the night, there are plenty of ways to use that rear living space in your travel trailer.
In addition to the bunk, this model has a dinette that converts to a full-size bed, a bathroom with a shower, and a kitchen area with a 3-burner stove. The exterior of this model comes with an 11-foot awning and an outdoor griddle.
Shop the Geo-Pro 15RD
Are you interested in comparing these rear living travel trailers with other popular floorplans? Explore these resources:
- Front Living Travel Trailer RVs
- Best Bunkhouse Travel Trailers
- Travel Trailers with Slide-outs
- Travel Trailers Under $20,000
- East to West Silver Lake Travel Trailers
Which travel trailer with a rear living area is your favorite? Tell us your dream choice in the comments below.
Leave Your Comment Cancel Reply
Save my name, email, and website in this browser for the next time I comment.
Shop By RV Type

Your Adventure Awaits
Copyright © 2023 cwi, llc all rights reserved.
- RV Glossary |
- Privacy Policy |
- California Privacy Rights |
- Do Not Sell or Share My Personal Information |
- Targeted Advertising Opt Out |
- Terms of Use

- Research New RV Models
- Compare RVs
- Read & Write RV Reviews
- Find RVs for Sale
- Find RV by Manufacturer
- Find RV by Brand
- Find a Dealer
- Estimate Your Payments
- Learn about Payments and Financing
- RV Tow Rating Guide
- RVing 101 for Getting Started
- Latest RV Trends & News
- Help for First Time Buyers
- The RVing Life
Travel Trailer
Alliance rv delta travel trailer 292rl.
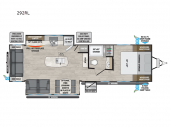
Rear Living Area , Kitchen Island , 33 ft 11 in in length , weighs 7486 lbs lbs , sleeps up to 5 , 2 slides , many colors ...more
Brinkley Model Z Air Travel Trailer 310
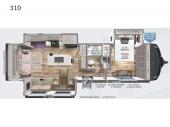
Rear Living Area , Kitchen Island , 37 ft 10 in in length , weighs 10961 lbs lbs , sleeps up to 6 , 3 slides , many colors ...more
Coachmen RV Apex Nano Travel Trailer 221RLS
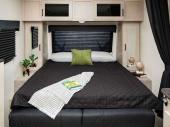
Rear Living Area , Front Bedroom , 26 ft 0 in in length , weighs 4500 lbs lbs , sleeps up to 3 , 1 slides , many colors ...more
Coachmen RV Apex Ultra-Lite Travel Trailer 293RLDS
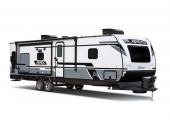
Rear Living Area , Outdoor Kitchen , 34 ft 0 in in length , weighs 6440 lbs lbs , sleeps up to 5 , 2 slides , many colors ...more
Coachmen RV Catalina Legacy Edition Travel Trailer 313RLTS
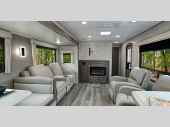
Rear Living Area , Kitchen Island , 36 ft 5 in in length , weighs 8375 lbs lbs , sleeps up to 5 , 3 slides , many colors ...more
Coachmen RV Catalina Summit Series 8 Travel Trailer 231MKS
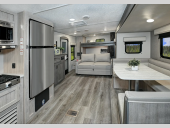
Rear Living Area , U Shaped Dinette , 28 ft 2 in in length , weighs 5101 lbs lbs , sleeps up to 4 , 1 slides , many colors ...more
Coachmen RV Clipper Travel Trailer 272RLS
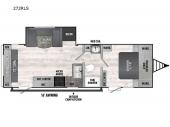
Rear Living Area , Outdoor Kitchen , 31 ft 10 in in length , weighs 5928 lbs lbs , sleeps up to 6 , 1 slides , many colors ...more
Coachmen RV Clipper 6K Series Travel Trailer 272RLS
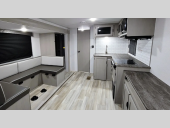
Coachmen RV Freedom Express Liberty Edition Travel Trailer 324RLDSLE
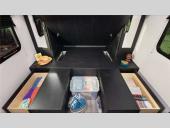
Rear Living Area , Outdoor Kitchen , 37 ft 1 in in length , weighs 8622 lbs lbs , sleeps up to 5 , 3 slides , many colors ...more
Coachmen RV Freedom Express Maple Leaf Edition Travel Trailer 324RLDSLE
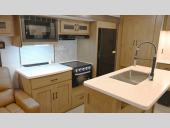
Rear Living Area , Outdoor Kitchen , 37 ft 1 in in length , weighs 8704 lbs lbs , sleeps up to 5 , 3 slides , many colors ...more
Coachmen RV Freedom Express Ultra Lite Travel Trailer 324RLDS
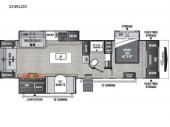
Rear Living Area , Outdoor Kitchen , 37 ft 7 in in length , weighs 8704 lbs lbs , sleeps up to 6 , 3 slides , many colors ...more
Coachmen RV Northern Spirit Ultra Lite Travel Trailer 2764RE
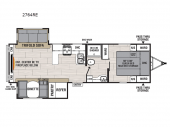
Rear Living Area , Rear Entertainment , 32 ft 10 in in length , weighs 7044 lbs lbs , sleeps up to 5 , 2 slides , many colors ...more
Enter your location to find RVs nearest you
Manufacturer and/or stock photographs may be used and may not be representative of the particular unit being viewed. Where an image has a stock image indicator, please confirm specific unit details with your dealer representative.
Adventurism

Best Travel Trailers With A Rear Living Room Floor Plan (With 5 Examples)

Travel trailers with a rear living room floor plan are very popular and very common. Rear living room floor plans are so common in travel trailers that nearly all travel trailer models will have a rear living room floor plan. However, while the rear living room format is widespread, its layout, features, and amenities vary greatly depending on the model and manufacturer.
The sheer amount of travel trailers on the market will allow you to handpick the best trailer for you and your family. First, however, it is important to see what trailers offer the best rear living rooms. Doing so will help you figure out what features and amenities you want when looking for travel trailers with rear living rooms. But what are some of the best travel trailers with a rear living room?
Over the years, we have toured numerous RVs of every type. Having said that, we have done a ton of research into the topic and have come up with a list of 5 travel trailers with the best rear living rooms.
Highland Ridge Open Range 322 RLS
Crossroads zinger 340 re, keystone outback ultra lite 292 url.
- Jayco Jay Flight 34 RLK
Grand Design Transcend Xplor 245 RL
As you continue to read this article, we will cover the benefits you will gain from a rear living room floor plan. Furthermore, we will provide an in-depth description of each of the travel trailers on our list. Finally, we will also give you some other important information for each travel trailer on our list.
Benefits of Rear Living Room Floor Plans
Rear living room floor plans are ubiquitous in RVs, with travel trailers and 5th wheels having the most rear living room floor plans available. Rear living rooms provide extra living space and more room for the kitchen, usually installed next to the living room. The extra space provided by a rear living room is what makes them so popular among RV-ers, and tends to make your travel trailer feel less cramped. And with the kitchen next to the living room, you will be able to spend more time with your friends and family while cooking a delicious meal.
Rear living rooms will come with a few windows which will provide a good amount of natural light and extraordinary views. They tend to have more custom options for furniture and other amenities too. Moreover, due to the position of a rear living room, larger slide-outs can be installed because the travel trailer’s wheel axles support them. These slide-outs will amplify the already increased living space provided by a rear living room floor plan.
Here are some of the common benefits a rear living room can provide:
- More kitchen space
- An incredible amount of space in the living room
- Ample natural light during the day
- You can experience some stunning views with the comfort of theater seats or a comfy couch
- Larger slide-outs
- More custom options
Best Travel Trailers with a Rear Living Room Floor Plan
In this section, we will be discussing each of the travel trailers on our list in great detail. We will provide a link for each trailer and give you some other pertinent information like height, length, GVWR, and more.
So, without further adieu, here is our list of the best travel trailers with a rear living room floor plan!

The 322 RLS floor plan for the Highland Ridge Open Range is an excellent example of what you should be looking for in a rear living room. The living room features a good amount of walking space and an entertainment center, which boasts a 40-inch TV, an integrated soundbar, and a 40 amp fireplace to keep everything warm.
The living room on the 322 RLS floor plan sports a tri-fold sofa, which can unfold into a queen-sized bed for extra sleeping space. The tri-fold sofa also features adjustable headrests for added comfort. The rear living room comes with theater seats or an optional second sofa. The theater seats are lined with LED lights that you can turn on, which will provide some ground lighting so you can see where you are walking at night. The optional sofa comes with the same adjustable headrests as the tri-fold sofa.

Next to the rear living room is the kitchen which has increased space due to the rear living room floor plan. You will find a massive 21-cubic foot fridge, three-burner stove, microwave, and oven in the kitchen. The sink is located on a beautiful island and features a single-deep basin. The kitchen sports an ample amount of storage space in overhead cabinets and a plethora of drawers.
The master bedroom also has many notable features like a queen-sized bed, a massive wardrobe, a dresser, TV hookups, and room for a washer and dryer. The bathroom included in this floor plan comes with standard amenities, including a toilet, sink, medicine cabinets, and a large walk-in shower.
Finally, if the interior doesn’t sound amazing enough, the exterior is equipped with an outside kitchen that sports a fridge, sink, extra storage space, and a griddle. This RV has two awnings, one over the kitchen, which is 11 and a half feet long, and the other is 14 feet long and covers an outside TV station.
- Exterior Length: 37′ 10″
- Exterior Height: 11′ 2″
- Unloaded Vehicle Weight: 9,275 lbs
- Cargo Carrying Capacity: 2,225 lbs
- Gross Vehicle Weight Rating: 11,500 lbs
- Hitch Weight: 1,240 lbs
- Fresh Water Storage: 50 Gallons
- Gray Water Storage: 114 Gallons
- Black Water Storage: 31 Gallons
- Sleeping Capacity: Up to 6
The next travel trailer we will talk about is the Zinger 340 RE from CrossRoads. The rear living room for this model is an excellent example of the fantastic views you can experience from the comfort of your living room. This rear living room floor plan features four large windows and two small ones.
In the living room, you will find ample walking space and an entertainment center with a 38-inch TV, integrated soundbar, and a 5,000 BTU electric fireplace. The furniture included in this floor plan is a jack-knife sofa and your choice of recliner seats, theater seats, or a loveseat. The jack-knife sofa can unfold into a queen-sized bed if you need extra sleeping space.

The kitchen is next to the living room and sports a 15-cubic foot refrigerator, three-burner stove, an oven, and a microwave. The kitchen sink is located on a large island and boasts a single deep basin and a faucet with an extendable nozzle. This kitchen has a ton of counter space and a small bar on the island, which comes with two bar stools. It also has excellent storage and comes with a wine cooler.
The master bedroom is equipped with a pillow-top king-sized bed, which is insanely comfortable. It has plenty of storage space, including a large wardrobe, numerous overhead cabinets, and a dresser. Finally, the bathroom is relatively standard, with a toilet, sink, and linen closet. However, the walk-in shower is extensive.
- Exterior Length: 38′
- Exterior Height: 11′ 4″
- Unloaded Vehicle Weight: 9,034 lbs
- Cargo Carrying Capacity: 2,216 lbs
- Gross Vehicle Weight Rating: 11,250 lbs
- Hitch Weight: 1,058 lbs
- Fresh Water Storage: 51 Gallons
- Gray Water Storage: 78 Gallons
- Black Water Storage: 39 Gallons

The Keystone Outback Ultra Lite has a rear living room floor plan which is another fantastic example of the features you should be looking for. The rear living room in the 292 URL floor plan features many windows for an excellent view of the outdoors. These windows provide ample natural light, which keeps the living room well-lit during the day. The light fixtures in the ceiling and overhead cabinets keep the entire RV lit up at night.

In this living room, you will find an entertainment center featuring a 40-inch TV, some storage space, and a great sound system with a radio for which you can purchase a satellite connection. The living room also comes with beautiful furniture. The hide-away bed sofa unfolds into a full-sized bed, and you can exchange the theater seats for recliner seats.
The kitchen is on the smaller side but is well organized and comes with all of the essential appliances and amenities. For example, the kitchen features a 12-cubic foot refrigerator, a three-burner stovetop, a microwave, and an oven. The sink is located on its own island and comes with a draining rack that covers the sink. The island provides plenty of counter space for preparing meals.
The master bedroom features a queen-sized bed, overhead cabinets, and two wardrobes for storage. The master bedroom also sports a built-in pet kennel, making this travel trailer a certified pet-friendly RV. However, the biggest downside to this is the small and cramped main bedroom, but odds are you will only go into the bedroom to sleep.
- Exterior Length: 33′ 11″
- Exterior Height: 11′ 1″
- Unloaded Vehicle Weight: 7,260 lbs
- Cargo Carrying Capacity: 2,240 lbs
- Gross Vehicle Weight Rating: 9,500 lbs
- Hitch Weight: 730 lbs
- Fresh Water Storage: 54 Gallons
- Gray Water Storage: 60 Gallons
- Black Water Storage: 30 Gallons
Jayco Jay Flight 34 RLOK

The Jay Flight is Jayco’s top-selling travel trailer, and the rear living room design is one of the more popular floor plans. This floor plan comes with a beautiful entertainment center, which is made from hardwood and dyed a rustic brown color. On the entertainment center sits a 50-inch TV with a 40 amp electric furnace underneath. The entertainment center has a good amount of storage space with its multiple cabinets.
In the rear living room, you will also find some theater seats which recline and have built-in cup holders. Next to the theater seats is a jack-knife sofa that hides an extra queen-sized bed. Furthermore, the rear living room features numerous windows, which can provide outstanding views and let in natural light during the day.

Like the previous entry on our list, the Jay Flight’s kitchen is small but well organized. You will find a 14-cubic foot refrigerator, a three-burner stove, a microwave, and an oven there. The island houses the double-basin sink and provides a good amount of counter space. All countertops are made with marble design, which we love. Finally, the kitchen boasts a large pantry and plenty of cabinets and drawers.
The master bedroom comes with a queen-sized bed or an optional king-size upgrade. The massive wardrobe and overhead cabinets provide ample space for clothes and other items, and Jayco has included washer and dryer hookups in the storage cabinet next to the wardrobe.
- Unloaded Vehicle Weight: 9,165 lbs
- Cargo Carrying Capacity: 2,185 lbs
- Gross Vehicle Weight Rating: 11,350 lbs
- Hitch Weight: 1,220 lbs
- Fresh Water Storage: 40 Gallons
- Gray Water Storage: 39 Gallons
- Sleeping Capacity: Up to 4
Last but not least is the Transcend Xplor made by Grand Design. The 245 RL floor plan has an unconventional design, but this travel trailer is one of our favorites after taking a tour. The rear living room has a small overhead entertainment center which holds a 32-inch TV and a pretty good sound system. The TV can extend from the wall slightly and can be adjusted so the entire living room can watch a show or movie.
This rear living room comes with a large tri-fold sofa that hides a queen-sized bed and either a u-shaped dinette or theater seats. The u-shaped dinette can also be turned into an additional bed if you need extra sleeping space. The living room features two large and two small windows to provide natural light and fantastic views.
The kitchen is located adjacent to the living room and features an L-shaped design that provides ample counter space. You will find a three-burner stove, a microwave, an oven, and a huge deep-basin sink in the kitchen. Furthermore, the refrigerator has 14 cubic-feet of storage and comes with laminated wood covers, which helps it blend into the surrounding cabinets.
Finally, the master bedroom is spacious and comes with a queen-sized bed, a few small wardrobes, drawers, and a TV mount. It also has its own door which leads outside so you can enter and exit without disturbing your family or friends sleeping in the living room.
- Exterior Length: 30′ 8″
- Exterior Height: 11′
- Unloaded Vehicle Weight: 6,327 lbs
- Cargo Carrying Capacity: 1,368 lbs
- Gross Vehicle Weight Rating: 7,695 lbs
- Hitch Weight: 618 lbs
- Fresh Water Storage: 62 Gallons
Final Thoughts
In conclusion, rear living room floor plans are popular enough to be an option for nearly every travel trailer model. These floor plans provide some excellent benefits that might appeal to you. For example, rear living rooms will have more space in general than other layouts while also allowing the kitchen to be larger. If you are an adventurous type and take your trailer to remote areas, you can experience some fantastic views of the outdoors while enjoying the comfort of the couch.

Easy Hiking…
Treating yourself to a fantastic meal while exploring…

Best Hiking…
If you want to explore the outdoors, hiking…
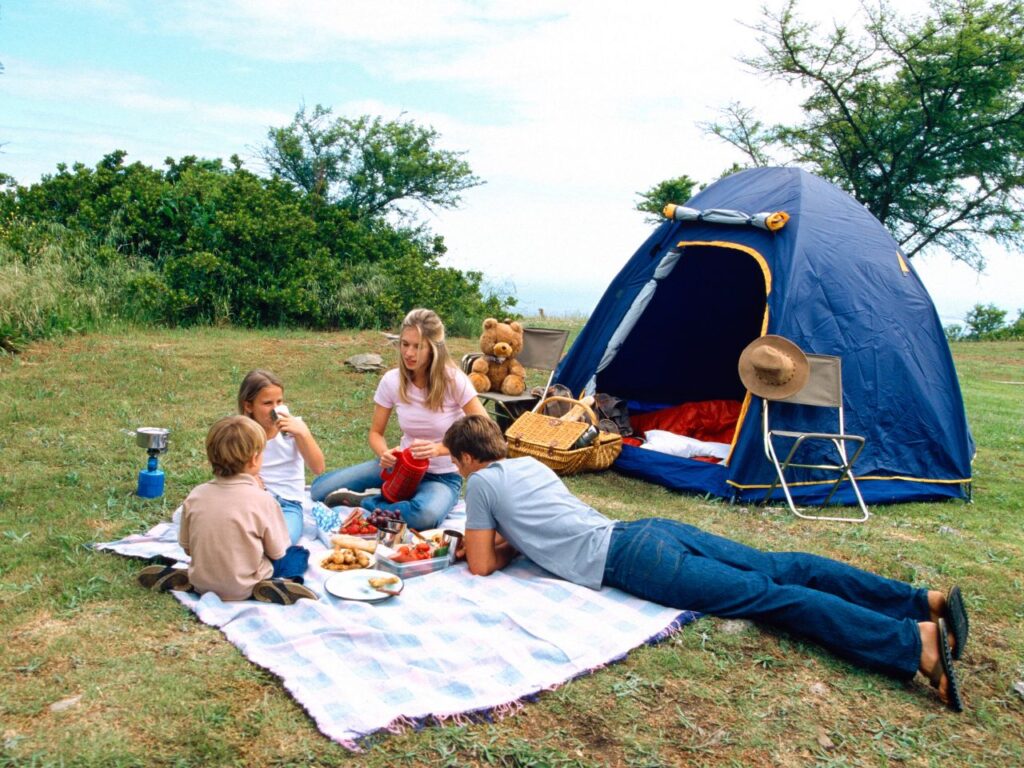
Camping Food…
Planning a trip to the great outdoors involves…

COMMENTS
Rear living room travel trailers offer a spacious and comfortable layout perfect for relaxing. Check out our list of the top 18 best rear living room travel trailers of 2023 to find your perfect RV.
So to help you get started, we explored 10 of the most popular options for full-time small RV living, each offering unique features and benefits that cater to different RV lifestyles. From the ultra-compact and lightweight Scamp 13 Standard Trailer to the spacious and luxurious Lance 2285.
Our Camping World RV Sales dealerships across the nation carry new and used rear living towable travel trailers at great prices. FIND YOUR NEXT REAR LIVING TRAVEL TRAILER WITH US. Decided that a rear living room floor plan is the right choice for you? We've got your back!
Rear living travel trailers have living areas that span the back of an RV. Discover popular models for families, couples and solo travelers.
With an RV such as a travel trailer, you’ll be able to take the amenities of home with you while out on the road. If you’re looking for a travel trailer with a rear living space, here’s a list of 229 rear living travel trailers for sale that we know you’ll love!
Rear living room floor plans are ubiquitous in RVs, with travel trailers and 5th wheels having the most rear living room floor plans available. Rear living rooms provide extra living space and more room for the kitchen, usually installed next to the living room.